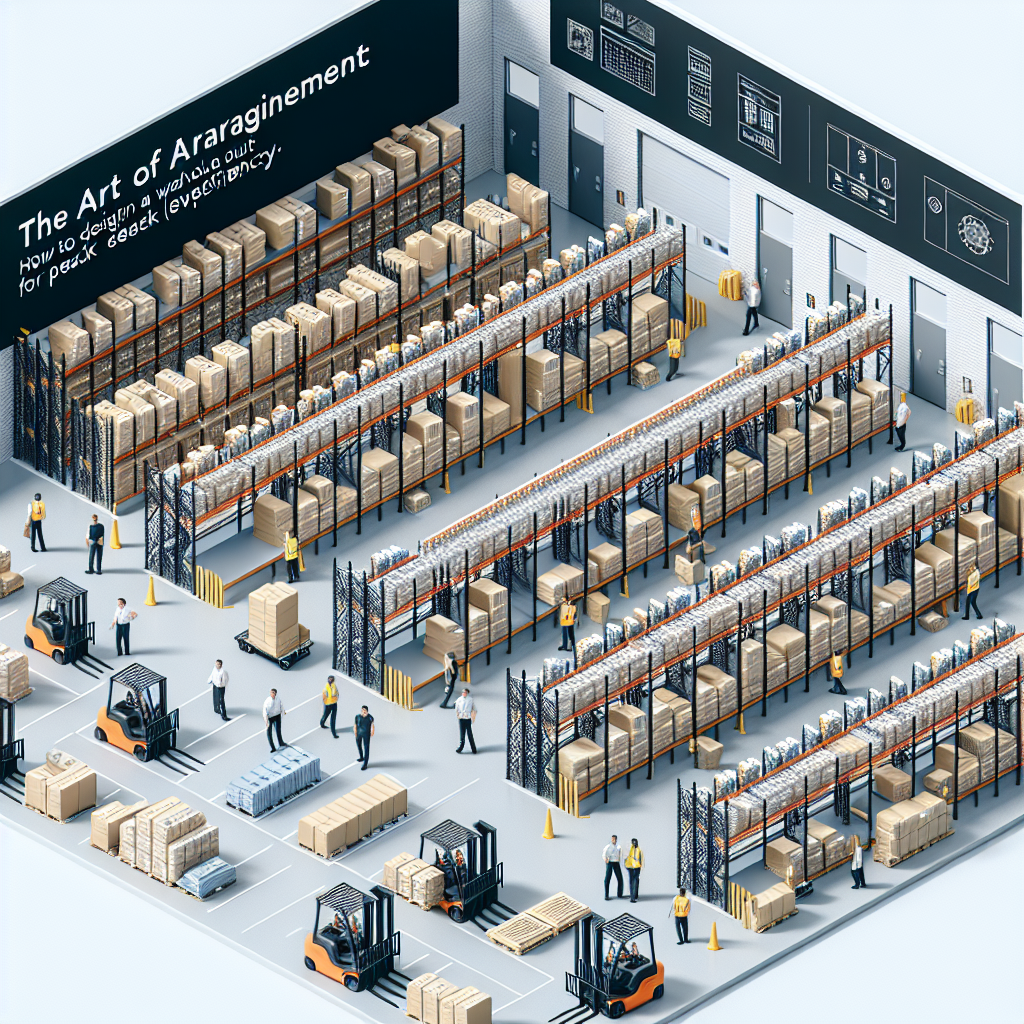In the fast-paced world of logistics and supply chain management, the design of a warehouse layout is crucial for operational efficiency. A well-thought-out warehouse arrangement can significantly enhance productivity, reduce operational costs, and improve overall workflow. In this article, we will delve into the essential components of designing an efficient warehouse layout and share practical tips to make the most out of your space.
Understanding Warehouse Layout Basics
Before jumping into design specifics, it’s essential to understand what a warehouse layout entails. A warehouse layout includes the strategic arrangement of storage areas, equipment, and processing areas to facilitate smooth operations and maximize space utilization. The primary goal is to streamline processes such as receiving, storing, picking, and shipping goods.
Assessing Your Warehouse Needs
Analyzing Inventory Types
The first step in designing an efficient warehouse layout is to conduct a thorough analysis of your inventory types. Understand the dimensions, weight, and turnover rates of your products. For instance, high-turnover items should be easily accessible, while less frequently accessed products can be stored in less accessible areas. This understanding allows for a tailored approach that caters to your specific inventory needs.
Evaluating Workflow Processes
Next, evaluate the current workflow processes in your warehouse. How do items flow from receiving to shipping? Are there bottlenecks or delays in this process? Identifying these pain points will help you design an optimal layout that reduces redundancy and minimizes travel time for workers.
Types of Warehouse Layouts
1. U-Shaped Layout
A U-shaped layout is a popular choice for many warehouses, particularly those with more extensive storage and processing operations. This design allows for a clear flow of goods, minimizing backtracking and streamlining operations. For instance, upon receiving, items can be directly sorted to either storage or shipping, enhancing the overall efficiency.
2. Straight-Line Layout
For warehouses that focus on simplicity and minimal movement, a straight-line layout might be the answer. This layout offers a linear flow from receiving to storage to shipping, making it easy for workers to follow the process. It’s particularly effective in smaller warehouses or those with a limited range of products.
3. Grid Layout
The grid layout is characterized by its organized aisles, making it easy to store and locate items. This layout is particularly efficient for warehouses with diverse inventories. With labeled aisles and clear signage, workers can quickly locate items, reducing the time spent searching for products.
Optimize Storage Solutions
Utilizing Vertical Space
One of the most effective ways to optimize space in your warehouse is to utilize vertical storage solutions. Installing shelves, racks, or even mezzanines can free up valuable floor space while allowing for efficient storage of goods. This not only maximizes available space but also minimizes costly expansions or relocations.
Implementing FIFO and LIFO Systems
The First-In-First-Out (FIFO) and Last-In-First-Out (LIFO) inventory systems help maintain order and organization within your warehouse. FIFO is particularly beneficial for perishable goods, while LIFO may work well for non-perishable items. Integrating these methods into your layout can streamline the picking process, reducing handling time and eliminating the risk of obsolescence.
Embrace Technology for Enhanced Efficiency
Warehouse Management Systems (WMS)
Investing in a robust Warehouse Management System (WMS) can take your warehouse layout to the next level. A WMS tracks inventory in real-time, helping you maintain order and efficiently manage stock. With features like barcode scanning and automated reporting, a WMS can provide insights into operational bottlenecks, allowing for continuous improvement.
Automation and Robotics
The integration of automation and robotics can significantly enhance warehouse efficiency. Automated guided vehicles (AGVs) and robotic picking systems can transport items, sort inventory, and reduce manual labor, resulting in faster processing times and lower operational costs.
Prioritize Safety and Ergonomics
An efficiently designed warehouse layout is not just about speed and productivity; it’s also about the well-being of your staff. Incorporating safety measures such as wide aisles for forklift navigation, proper lighting, and ergonomic workstation design can reduce accidents and injuries. A safe workplace promotes employee satisfaction, leading to improved efficiency and morale.
Continuous Improvement
Once your new warehouse layout is implemented, don’t consider the job complete. Monitor its effectiveness and remain open to continuous improvement. Regularly solicit feedback from employees and monitor key performance indicators (KPIs) to identify areas for enhancement. A flexible approach allows you to adapt swiftly to changing demands and maintain peak efficiency.
Conclusion
Designing an efficient warehouse layout is an art and a science. By understanding your inventory needs, choosing the right layout, implementing storage solutions, embracing technology, and prioritizing safety, you can create a space that maximizes productivity and minimizes costs. Remember, the goal is to create a seamless flow of operations while ensuring the well-being of your workforce. By mastering the art of arrangement, you can turn your warehouse into a powerhouse of efficiency.


