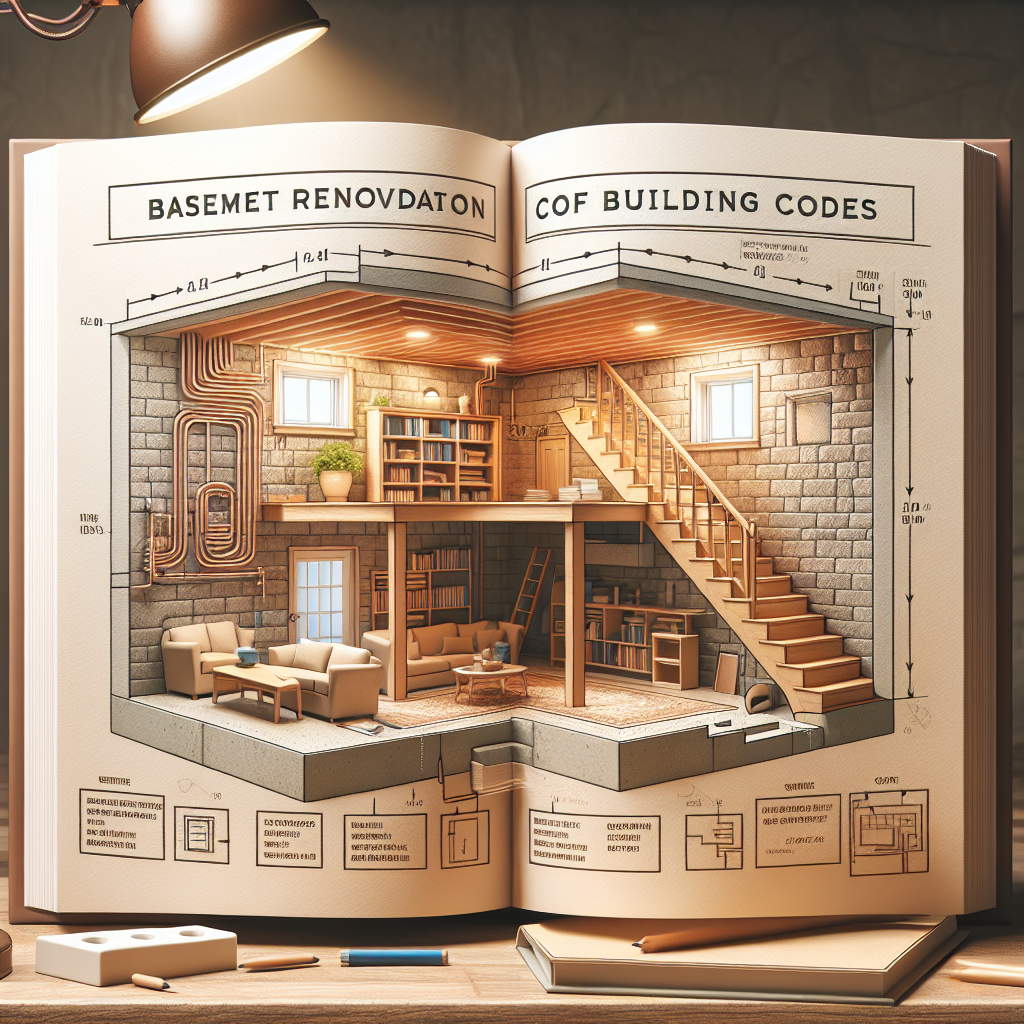Basements are often the foundation of our homes, providing additional living space, storage, or even a place for hobbies. However, renovating or finishing a basement comes with its own set of challenges, particularly when it comes to complying with local building codes. Navigating these regulations can feel overwhelming, but it’s crucial for the safety and legality of your project. This complete guide will walk you through everything you need to know to ensure your basement meets building codes.
Understanding Local Building Codes
What Are Building Codes?
Building codes are a set of regulations established by local, state, and national governments to ensure that construction practices meet safety, health, and structural standards. These codes cover everything from electrical systems to plumbing and ventilation. The goal is to protect residents and firefighters alike in case of emergencies, while ensuring that structures are habitable and safe.
Why Compliance Matters
Failure to comply with building codes can result in hefty fines, the need to redo work, or even put your family’s safety at risk. Non-compliance can lead to issues such as mold growth, structural failures, and inadequate ventilation, which can pose health hazards. Consulting local regulations not only protects your investment but also ensures the integrity of your home.
Key Basement Code Requirements
1. Egress Windows
One of the most critical aspects of basement codes is the requirement for egress windows. These are large enough to allow occupants to escape during an emergency. Depending on your local codes, your basement may need at least one egress window, with specific requirements for size, height from the ground, and accessibility.
2. Ceiling Height
Basement ceiling heights are another area regulated by building codes. Most jurisdictions require a minimum ceiling height—often around 7 feet—for finished living spaces. If your basement has lower ceilings, options like digging down or installing drop ceilings may be necessary to meet code.
3. Electrical and Plumbing Systems
Your basement’s electrical and plumbing systems must adhere to local codes. This includes ensuring that all wiring is up to current standards and that plumbing is installed correctly. Be prepared for possible inspections—including permits—before and after completing any electrical or plumbing work.
4. Insulation and Ventilation
Proper insulation is vital not only for comfort but also for energy efficiency. Codes often require insulation in exterior walls and ceilings. Furthermore, adequate ventilation must be considered to prevent moisture buildup, which can lead to mold and mildew. Make sure you check your local regulations regarding insulation types and ventilation requirements.
Steps for Compliance
Step 1: Research Local Codes
Start by visiting your local building authority’s website or contacting them directly. Familiarize yourself with the relevant codes and requirements specific to your area. Building codes can vary significantly from place to place, so it’s essential to have accurate, up-to-date information.
Step 2: Create a Detailed Plan
Draft a comprehensive plan for your basement project, outlining all intended changes. Include detailed drawings if you can, as this will help you communicate more effectively with code officials and contractors. Make sure your plan respects structural requirements and includes considerations for egress, electrical, and plumbing work.
Step 3: Obtain Necessary Permits
Before diving into renovations, you’ll need to secure the required permits. This step is crucial—not only for compliance but also to avoid legal hassles down the road. Check what permits are needed for your specific project and be prepared to provide your plans to authorities.
Step 4: Hire Licensed Professionals
While DIY projects can be rewarding, hiring licensed contractors for electrical and plumbing work is often a wise choice. Not only can professionals better navigate local codes, but their expertise can save you time and effort. Plus, their work is likely to pass inspections, further protecting your investment.
Step 5: Schedule Inspections
Most municipalities require inspections at different stages of construction—from framing to electrical work—to ensure compliance with building codes. Don’t skip this step; inspections help catch potential issues early, saving you from headaches later.
Final Considerations
Maintaining Compliance
Once renovations are complete, keep a record of your permits and inspections. This documentation can be vital for future home sales or in disputes regarding code compliance. Regularly review your basement for maintenance issues, as neglect can lead to unsafe conditions.
Embrace Your Space
Finally, once your basement meets code requirements and is safe to inhabit, enjoy it! Whether you create a cozy family room, an office, or a guest suite, ensuring compliance allows you to take full advantage of your home’s potential.
In conclusion, meeting building codes may seem daunting, but it’s an essential step for any basement renovation. From understanding codes to hiring professionals, following these guidelines will help you create a functional and safe space in your home. With careful planning and execution, your basement can become the perfect retreat or utility space, all while keeping you and your loved ones safe.


