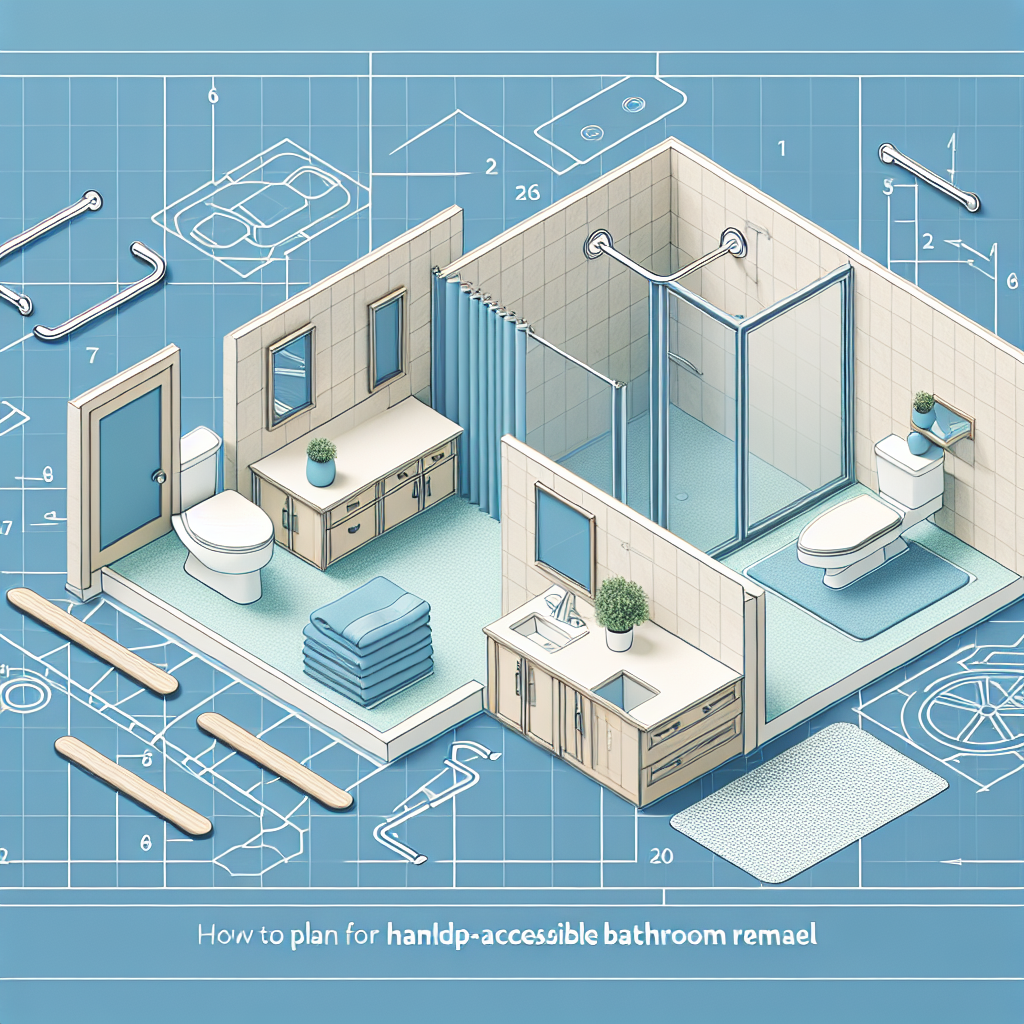Remodeling a bathroom to make it handicap-accessible can significantly enhance the quality of life for individuals with disabilities or mobility challenges. This guide will help you navigate the planning process for an accessible bathroom remodel, ensuring that safety, comfort, and aesthetics go hand-in-hand.
Understanding the Importance of Accessibility
In today’s world, accessibility is not just a requirement; it’s a necessity. A well-designed handicap-accessible bathroom can enable individuals to maintain their independence and dignity while using essential facilities. By providing adequate space, fixtures, and safety features, you can create a functional environment tailored to specific needs.
Assessing Your Needs
Before diving into the details of your bathroom remodel, it’s essential to assess the specific accessibility needs of the primary users. Consider the following aspects:
- Mobility Limitations: Understand the mobility restrictions of users. Can they walk with a cane or walker, or do they require a wheelchair?
- Personal Preferences: Different individuals have different comfort levels and preferences, so be sure to involve the user in the planning process.
- Future Needs: Think long-term. As conditions change, you may need to accommodate additional requirements in the future.
Key Features of a Handicap-Accessible Bathroom
Doorway and Space Considerations
Accessibility begins at the entrance. Ideally, bathroom doorways should be at least 32 inches wide to accommodate wheelchairs. According to ADA guidelines, a minimum of 60 inches of turning radius within the bathroom allows for easy maneuverability.
Grab Bars and Handrails
Installing grab bars next to the toilet and inside the shower can provide essential support for users. These bars should be securely fastened and able to support substantial weight. Consider the right height and spacing based on the needs of the individual.
Toilet and Sink Height
Standard toilet height can be challenging for those with mobility issues. Consider a comfort height toilet, which is about 17 inches high. Similarly, sink height should allow for easy access; wall-mounted sinks can also be an excellent choice for those in wheelchairs.
Shower and Bathtub Designs
Walk-in showers are ideal as they eliminate the need for stepping over a tub. Adding a shower bench, handheld showerhead, and anti-slip flooring can significantly enhance safety. If you prefer a bathtub, ensure it has grab bars and a built-in seat.
Choosing Safe and Durable Materials
Flooring Options
Select slip-resistant flooring materials to minimize the risk of falls. Porcelain tiles, vinyl, and cork are excellent choices. Additionally, consider heated floors for warmth and comfort.
Countertops
Choose non-porous, easy-to-clean materials for countertops. Quartz and solid surface materials not only look great but also offer durability and resistance to bacteria.
Incorporating Storage Solutions
An accessible bathroom should also have adequate storage options. Here are a few suggestions:
- Lower Shelves: Install shelves and cabinets at accessible heights.
- Pull-Out Drawers: These can be easier to reach compared to traditional cabinets.
- Open Compartments: Open storage can allow for easier access to toiletries and towels.
Budgeting for Your Remodel
A handicap-accessible bathroom remodel can vary in cost based on the complexity of the design and materials used. It’s vital to establish a budget early on and consider potential costs associated with permits, labor, and materials. Allocate a portion of your budget for unexpected expenses, as renovations often encounter surprises.
Hiring the Right Professionals
Finding a skilled contractor who specializes in accessible designs can make a world of difference in your remodel experience. Look for professionals with experience in ADA-compliant bathrooms. Check reviews, ask for references, and don’t hesitate to ask for their portfolio showcasing previous work.
Final Thoughts
Planning for a handicap-accessible bathroom remodel requires careful thought and consideration, but with proper planning, it can be a smooth and rewarding process. By focusing on essential features, materials, and professional help, you can create a space that offers independence, safety, and comfort for years to come. Remember, the key to a successful remodel lies in understanding the unique needs of your household and implementing solutions that enhance daily routines.
Take Action Today
Ready to transform your bathroom? Start by creating a realistic project timeline, gathering inspiration, and consulting with experts. An accessible bathroom isn’t just a remodel—it’s a new lease on life for those who need it most.


