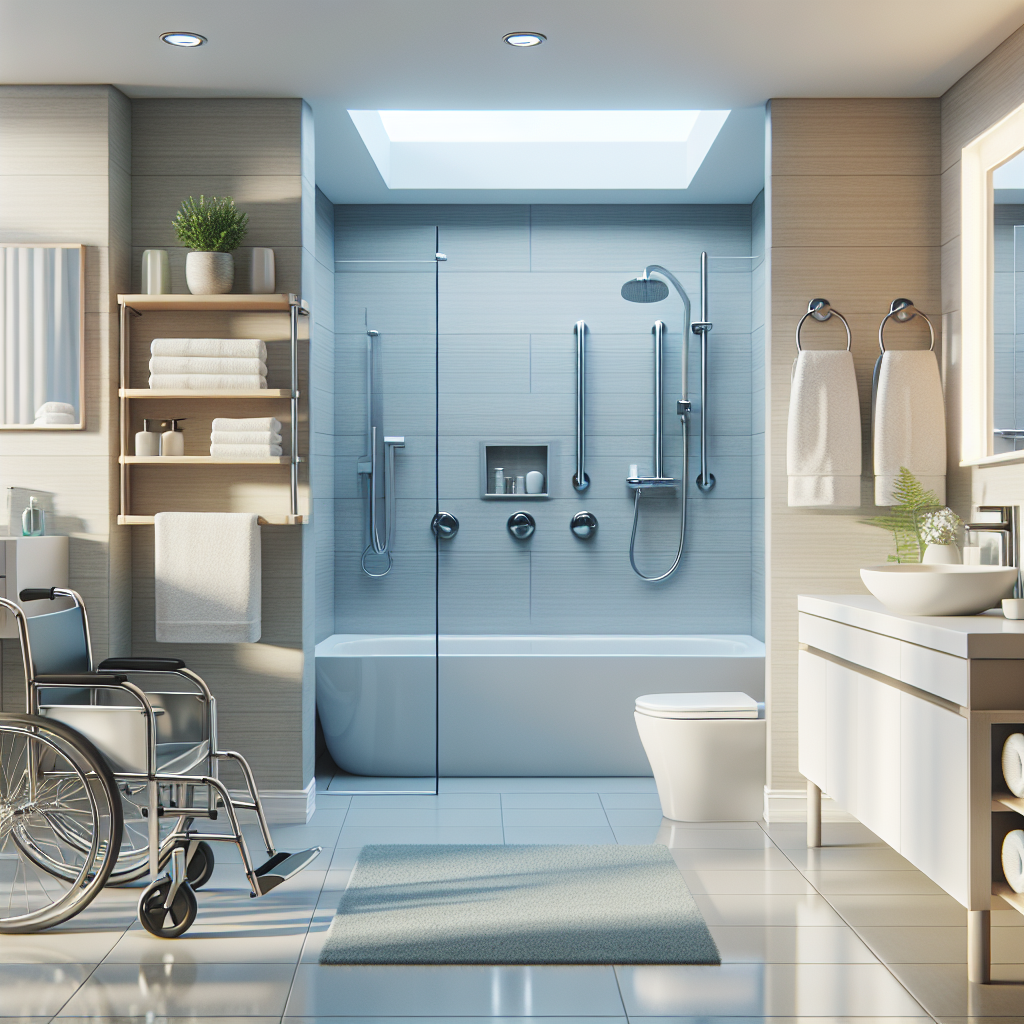Renovating your bathroom can be an exciting yet overwhelming task. While aesthetics and functionality often take center stage, it’s essential not to overlook a crucial aspect: accessibility. Whether you’re preparing for future needs or accommodating family members with disabilities, planning for accessibility in your bathroom renovation ensures everyone can enjoy the space comfortably and safely.
In this article, we’ll explore the key elements of designing an accessible bathroom and provide you with actionable steps to make your renovation project cater to all.
Understanding Accessibility: Why It Matters
Accessibility in bathroom design means creating a space that is usable by everyone, including those with physical limitations, seniors, or anyone who may need assistance. By incorporating accessibility features now, you can:
- Increase Safety: Reduce the risk of accidents and falls.
- Enhance Comfort: Ensure all users can navigate the space with ease.
- Boost Home Value: Make your home more appealing to a broader range of buyers in the future.
Key Elements of an Accessible Bathroom
When planning for accessibility, consider the following elements that can significantly improve usability in your bathroom.
1. Space Planning and Layout
A well-thought-out layout is foundational for an accessible bathroom. Ensure that you have enough space to move freely and accommodate mobility aids if necessary. Aim for:
- Clear Pathways: Provide a minimum width of 32 inches for doorways and pathways.
- Turnaround Areas: Allow for sufficient space to maneuver a wheelchair or walker, ideally a 5-foot turning radius.
2. Accessible Fixtures and Features
Selecting the right fixtures is vital to enhance accessibility. Here are some key considerations:
- Comfort Height Toilets: Choose toilets that are 17 to 19 inches high to facilitate easier transfers from wheelchairs.
- Walk-In Showers: Opt for shower designs without curbs to eliminate trip hazards; add grab bars for added safety.
- Adjustable Showerheads: Consider installing handheld showerheads that can be easily adjusted in height.
3. Flooring Considerations
The materials you choose for your bathroom floor can impact accessibility. Select flooring that is:
- Non-Slip: Look for materials with high traction to prevent slipping.
- Easy to Clean: Smooth, flat surfaces help maintain hygiene without much effort.
4. Grab Bars and Supports
Installing grab bars can significantly improve bathroom safety and functionality. Here’s what to consider:
- Strategic Placement: Install grab bars near the toilet, shower, and bath for stable support.
- Proper Weight Ratings: Ensure bars are securely mounted and can support at least 250 pounds.
5. Lighting and Contrast
Good lighting can greatly enhance visibility and safety in your bathroom. Implement layered lighting with:
- Bright, Overhead Fixtures: Provide sufficient illumination without shadows.
- Task Lighting: Install lights near mirrors for grooming tasks.
- High Contrast Colors: Use contrasting colors for walls, fixtures, and floors to help people with visual impairments navigate the space more easily.
Incorporating Smart Technology
Smart home devices can further enhance the accessibility of your bathroom. Consider integrating:
- Voice-Activated Controls: Use smart lighting and faucets that can be controlled by voice command.
- Automatic Toilets: Invest in toilets that feature automatic flushing and bidet functionalities for added convenience.
Final Thoughts
Planning for accessibility in your bathroom renovation isn’t just about meeting current needs—it’s about ensuring a comfortable, safe, and welcoming environment for everyone. By thoughtfully considering layout, fixtures, flooring, and smart technology, you can create a functional space that serves you and your loved ones for years to come.
Remember, a well-designed, accessible bathroom is not just an enhancement to your home; it’s a commitment to inclusivity that respects the needs of all occupants. As you embark on your renovation journey, keep accessibility in mind, and enjoy the peace of mind that comes with a well-planned space.
Get Started Today!
If you’re ready to begin your bathroom renovation with accessibility in mind, consult with professionals who specialize in accessible design. They can provide valuable insights and recommendations tailored to your specific needs, helping you create a space where everyone can thrive.
By prioritizing accessibility, you are not just renovating a room; you are improving lives. So let’s build a bathroom that truly works for everyone!


